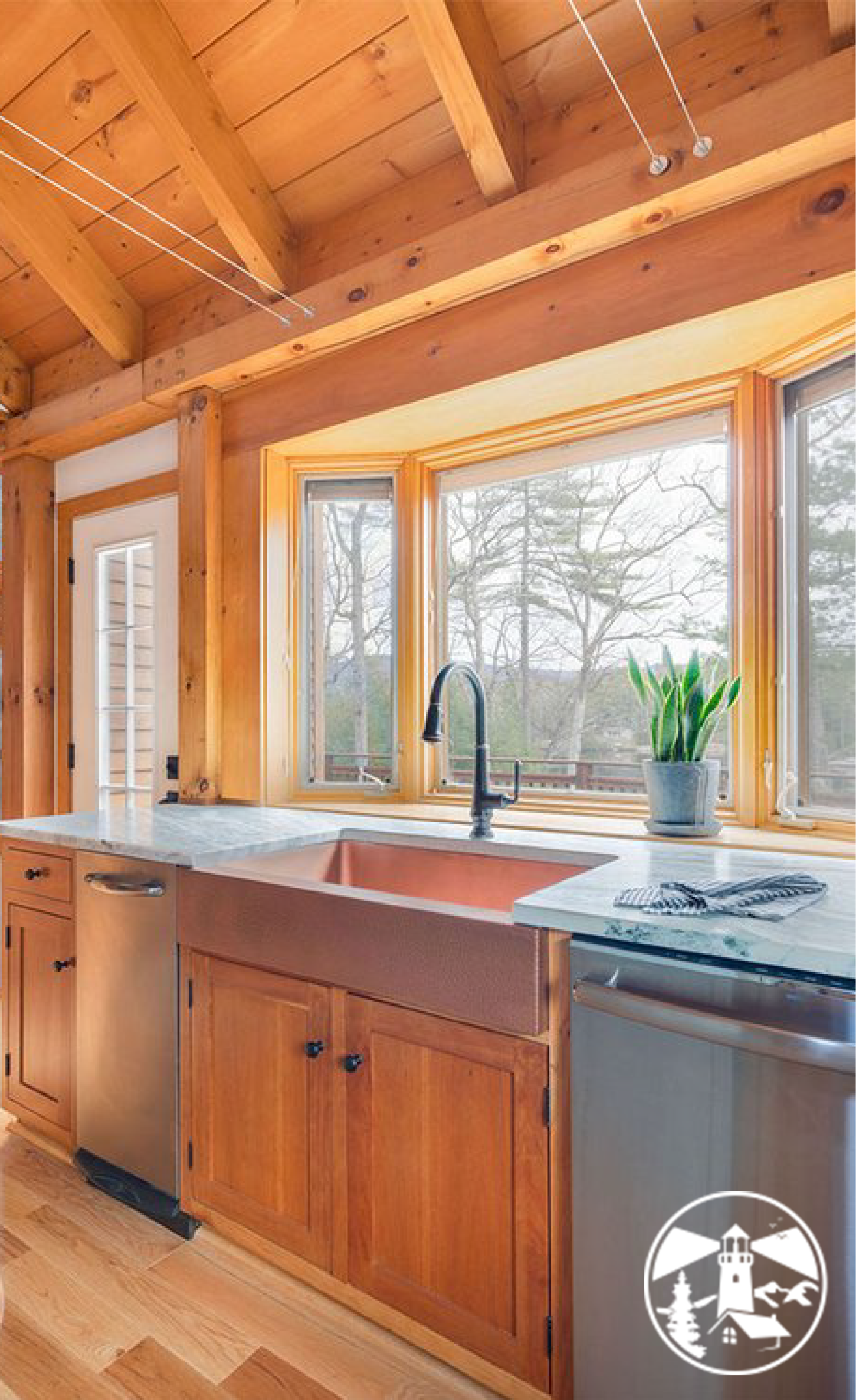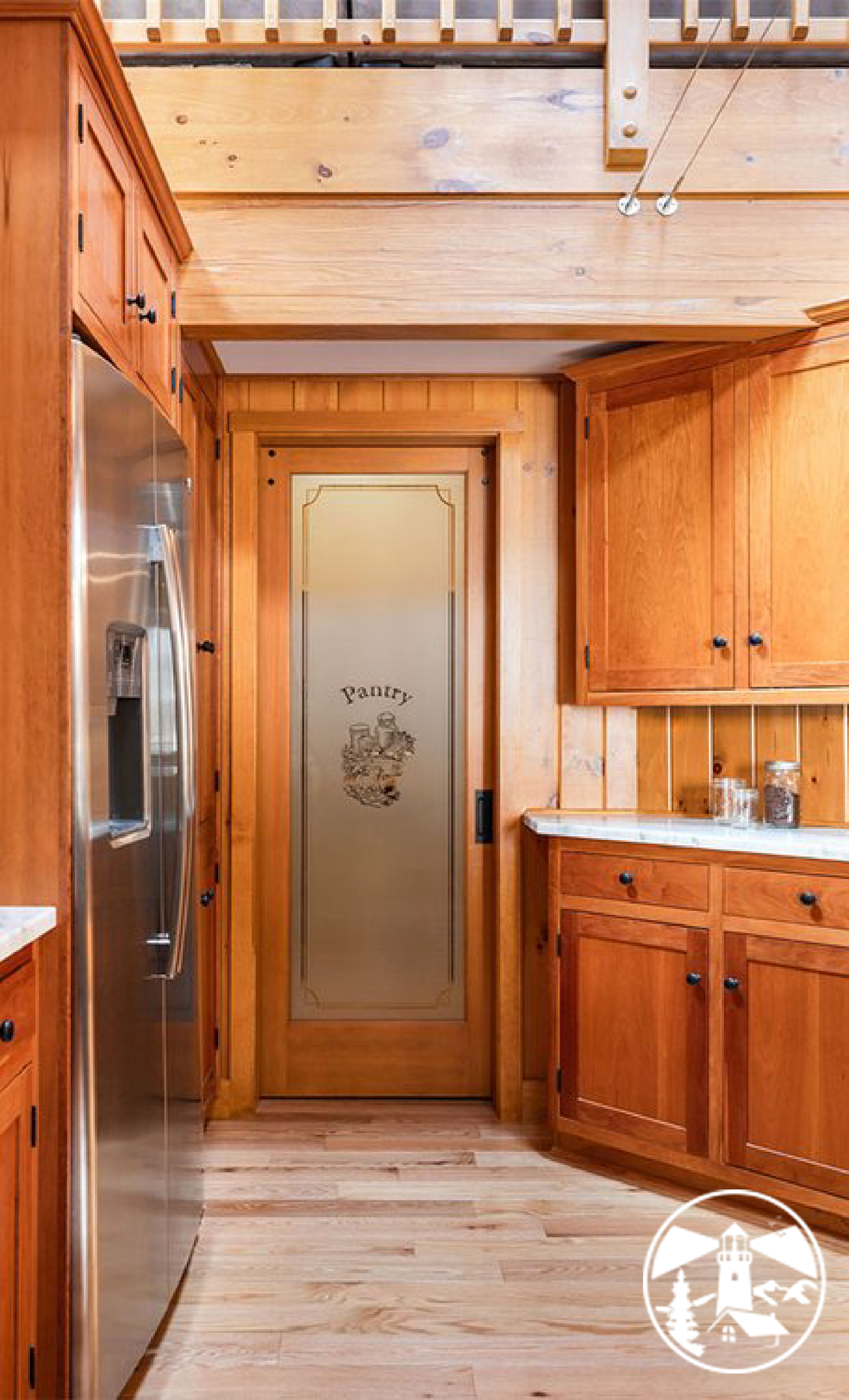POST AND BEAM LAKE HOUSE RENOVATION
The Success Story
Finished Basement
The homeowners love to entertain their family and friends. With this in mind, they needed additional space. Specifically, for housing guests, a private home office, a home gym, and a spot for everyone to chill out. The solution: a finished basement with a rustic man cave and custom bar.
Master Bedroom & Bath
Located on the main floor are the master suite, kitchen, and a full bathroom. The master bath was completely gutted, and the room was redesigned to be one open, seamless space. With heated floors, custom cabinetry, ultra-quiet fans, and a shower built for two, this bathroom might be one of our best yet!
Kitchen
Moving along to the kitchen, where the first item you see is the island. Dura Supreme cabinets coupled with a copper prep sink make up this workstation.
All the laminate countertops were replaced with marble and custom-fitted around a hammered copper farmhouse sink. To aid the chef of the family, cable lights were strung above from the post and beams to illuminate the space.
In the far corner, the laundry closet (which was moved to the master bath), was converted into a spacious pantry with a custom sliding door. As you turn to leave the kitchen, a rugged, copper exhaust range hood extends above a WOLF range and oven.
Main Floor Full Bath
The full bath has that “wow” factor. With a lively, patterned tile floor, custom cabinetry, and fixtures coupled with a natural stone shower. Any guest would be spoiled to stay here. As a result, it is one of our favorite spots in the house!
Second Floor Guest Bath
Walking upstairs to the second floor, we peek inside the guest bath. While not as showy as the one below, its simplicity and natural, neutral design are what appeal to us.
Clients Feedback
“We would like to thank Lighthouse Contracting Group and all the tradesmen they use. The project went extremely well and on schedule. We had constant communication concerning the renovations and always felt heard and involved. The craftsmanship is impeccable and has shown us what true quality construction is! They went above and beyond our expectations and requests. Best renovation experience ever...” - Eric and Glenda
Additional Information
The homeowners purchased this second lakefront property with the intent of living there full-time. However, the interior and exterior required a full renovation.
2020 saw the landscaping, decking, and siding updated. 2021 was the year to tackle the inside. Specifically, the kitchen, bathrooms, and basement. The result is an updated, post-and-beam style design with gorgeous fixtures, cabinets, lighting, and more.
Location: Moultonborough, NH 03254 | Year Completed: 2021 | Subcontractors: Lauren Milligan Design; Freer and Son; ALLC Mechanical; Pella Windows and Doors; Forrest Noe Painting; John Groesser Plastering; Sheehan Tileworks.
Commercial Photography: Ridgelight Studio












