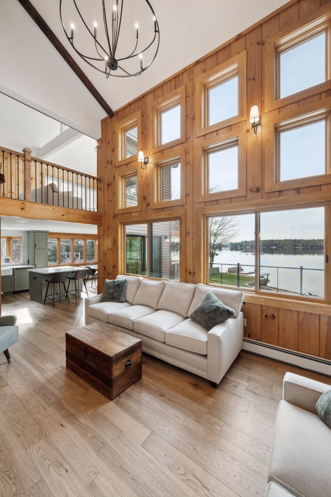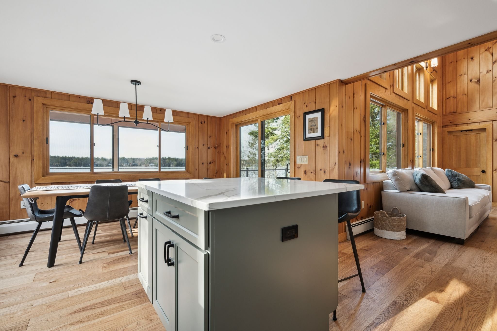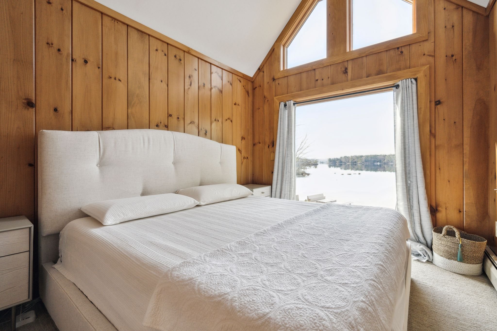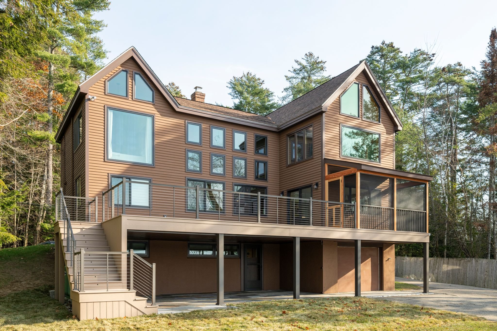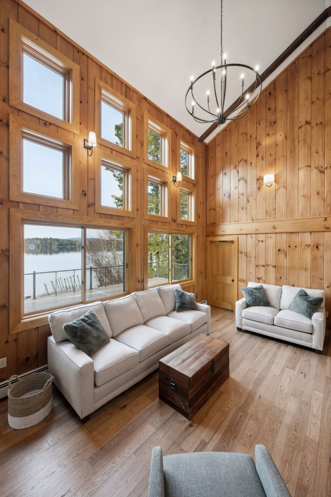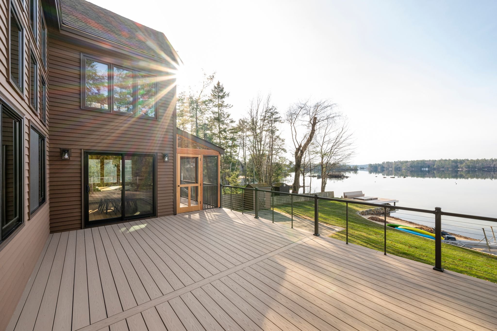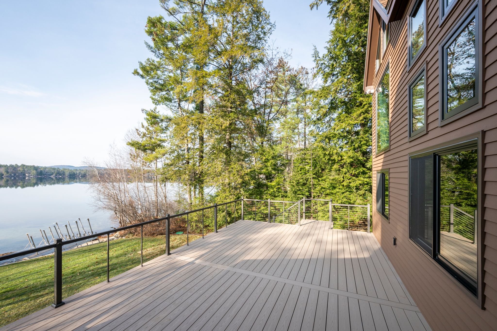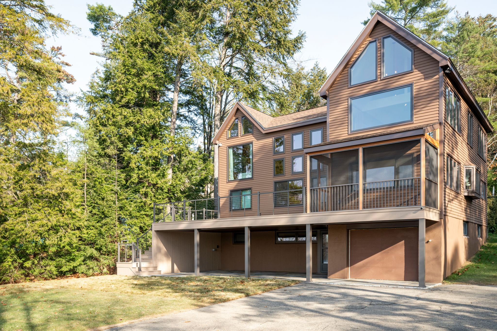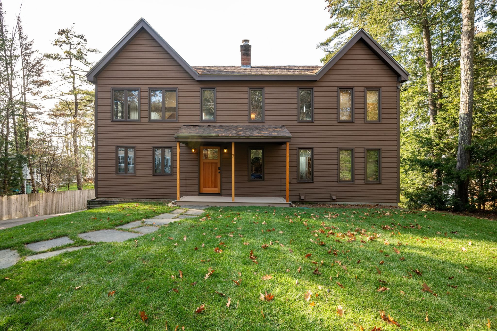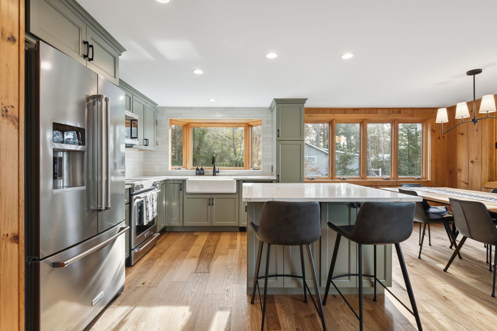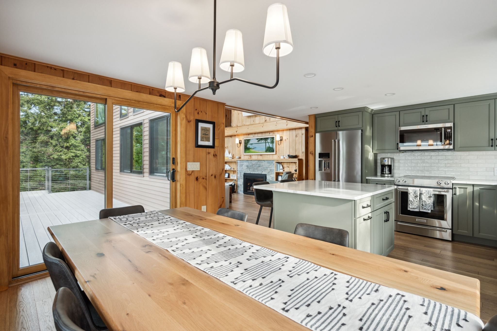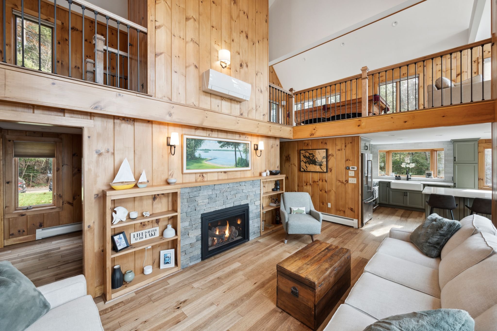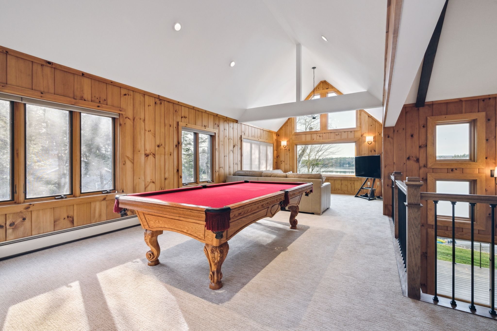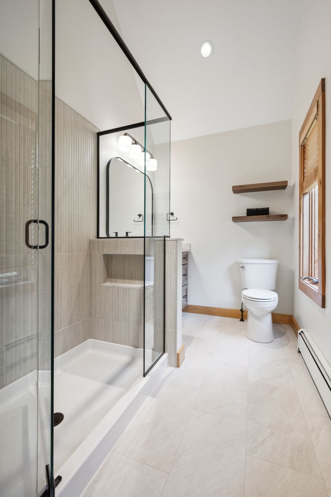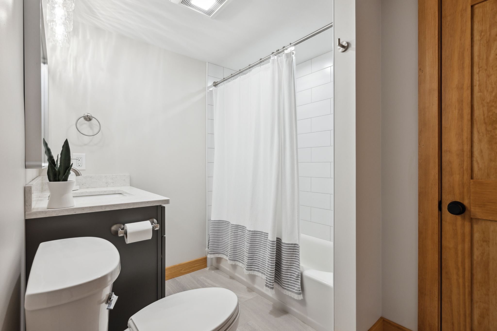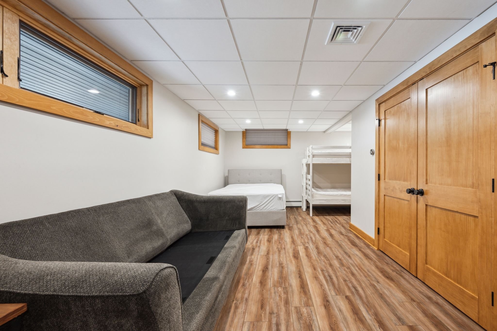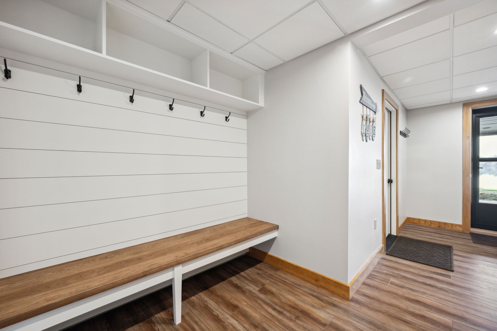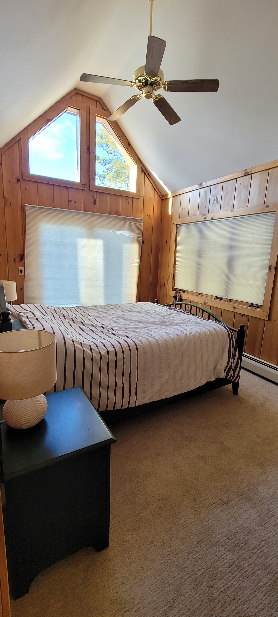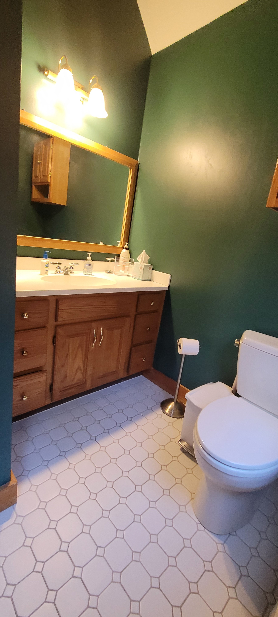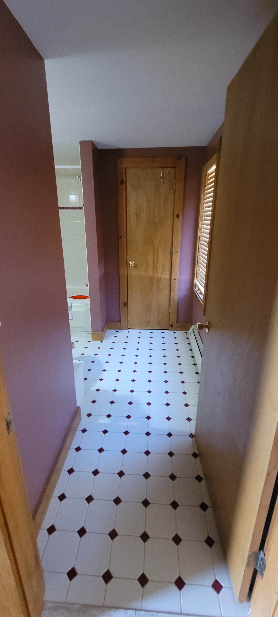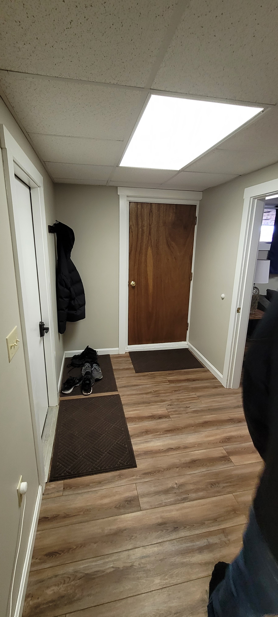MOULTONBORO LAKE HOUSE RENOVATION
The Success Story
What was most important for our LCG 113 Project was updating and creating a breathtaking view of the lake from their premier view of Lake Winnipesaukee. Our clients enjoy this property year-round with their family and friends- from skiing the nearby mountains of the Lakes Region to boating and enjoying our beautiful summers, this home has created a haven for all of the family’s adventures. The entire home has been completely transformed and ready for new, everlasting memories on Lake Winnipesaukee.
Lake Views From Every Angle
We had two main priorities for this property: enhancing the view of Lake Winnipesaukee and expanding the home’s outdoor spaces.
Andersen SmartSun Glass Windows
This house was designed with ample windows and incredible views of the lake. To elevate the home’s view even more, we replaced the windows with Andersen Window’s Smart Sun Glass. These windows were the best and most efficient choice for this home since they filter 95% of UV rays, which lessens the heat gain in the summer. Aesthetically, this also eliminated the need for window treatments and kept the beautiful view.
Amplifying the Outdoor Living Spaces
We refreshed all outdoor spaces by building a new deck, screened-in porch, and lower patio; however, we utilized the original footprint. We used Azek PVC Brownstone for the decking and chose Keylink cable railings, American series in textured bronze, with horizontal cables for the railings. We also replaced the stairs and installed low-voltage lighting on the stair risers and the railing posts. Recessed lighting was also installed under the deck.
Revitalized Common Areas
The common areas, designed by Allison Lockard of A.Lee Interior Design, were significantly upgraded. The kitchen is now a haven for the family with new cabinetry, countertops, lighting, and appliances. Calcatta Laza Quartz was chosen for the countertops and Finer Tile and Masonry installed glazed ceramic subway tiles with white rondec edging for the backsplash.
We removed two round beams from the living room’s ceiling, which nicely simplified the vaulted space - keeping your attention fixated on the beauty of the lake. The railings on the second floor were replaced with minimalistic posts, which modernized the feel of the primarily wood-paneled walls.
Bathroom Remodels
The two bathrooms were completely remodeled from the plumbing, electrical, tub and showers, vanities, and painting.
The Lower Level
The lower level was also updated with a storage cubby area, which will be great for holding the family’s winter ski equipment and their summer boating and outdoor accessories. The glass bathroom shown above, as well as a bunk room, were also completely updated.
The Before
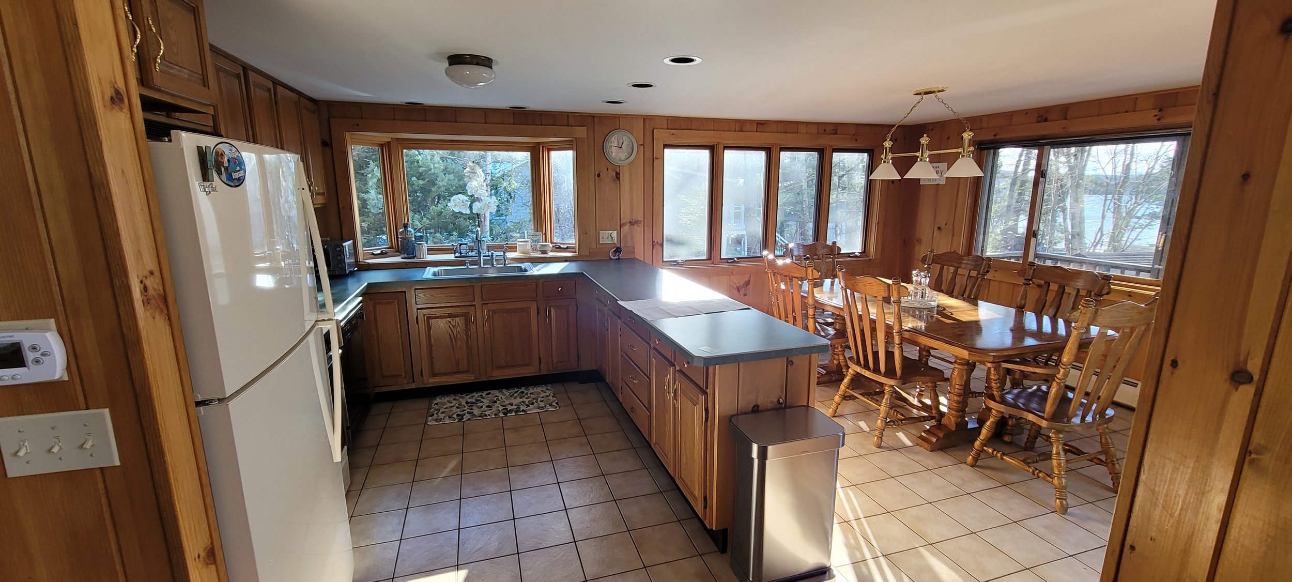

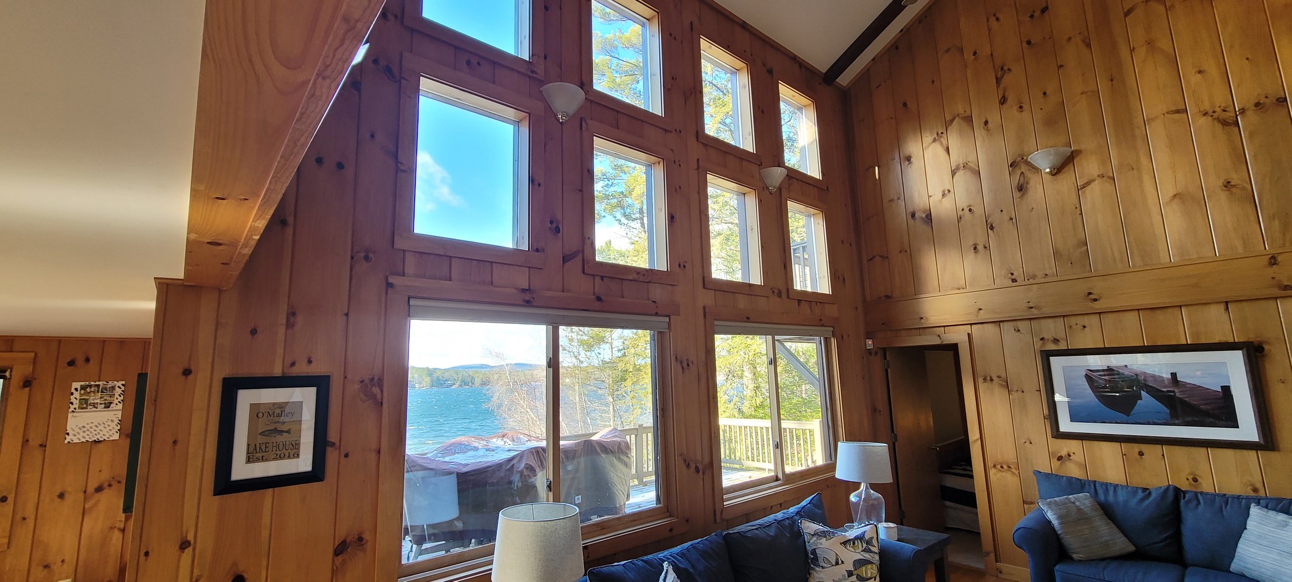
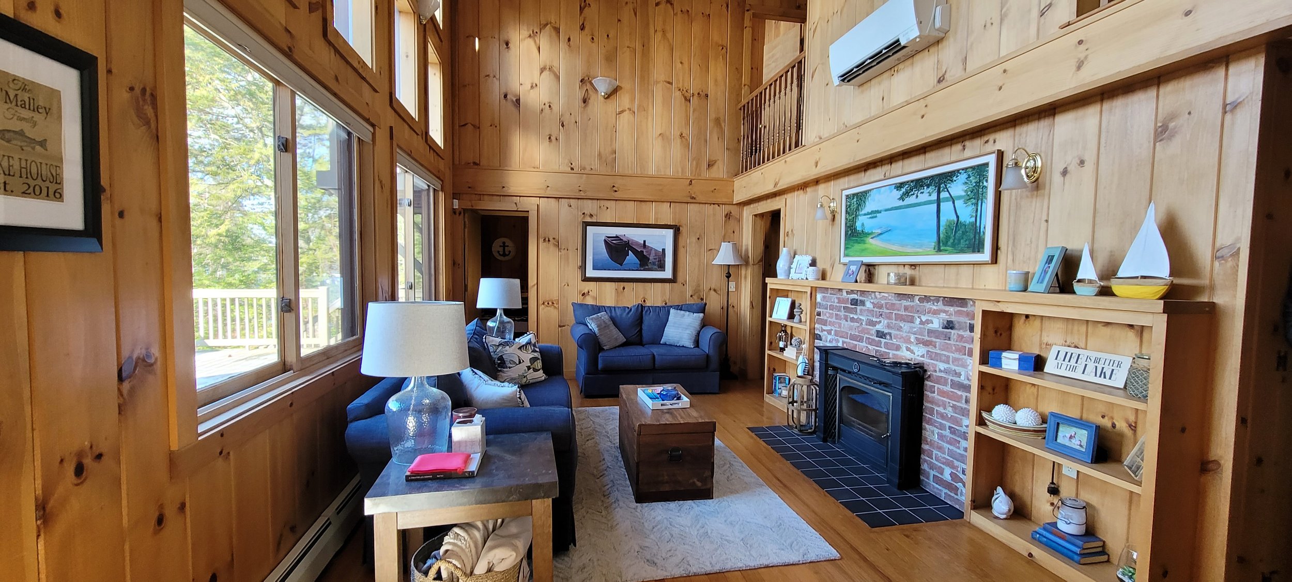
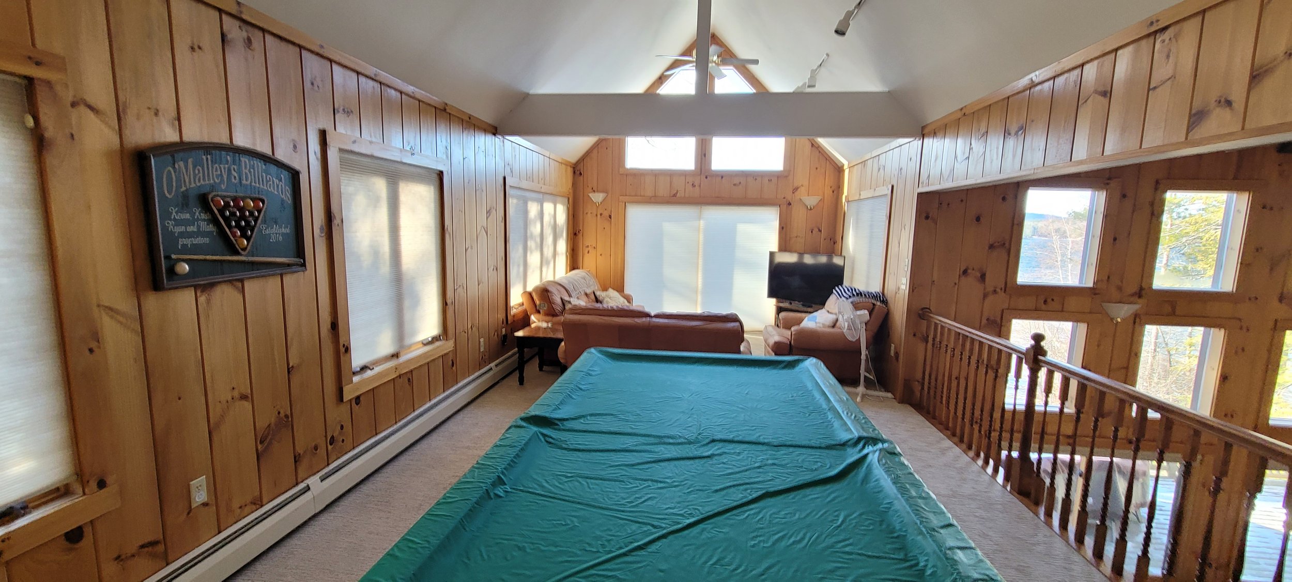
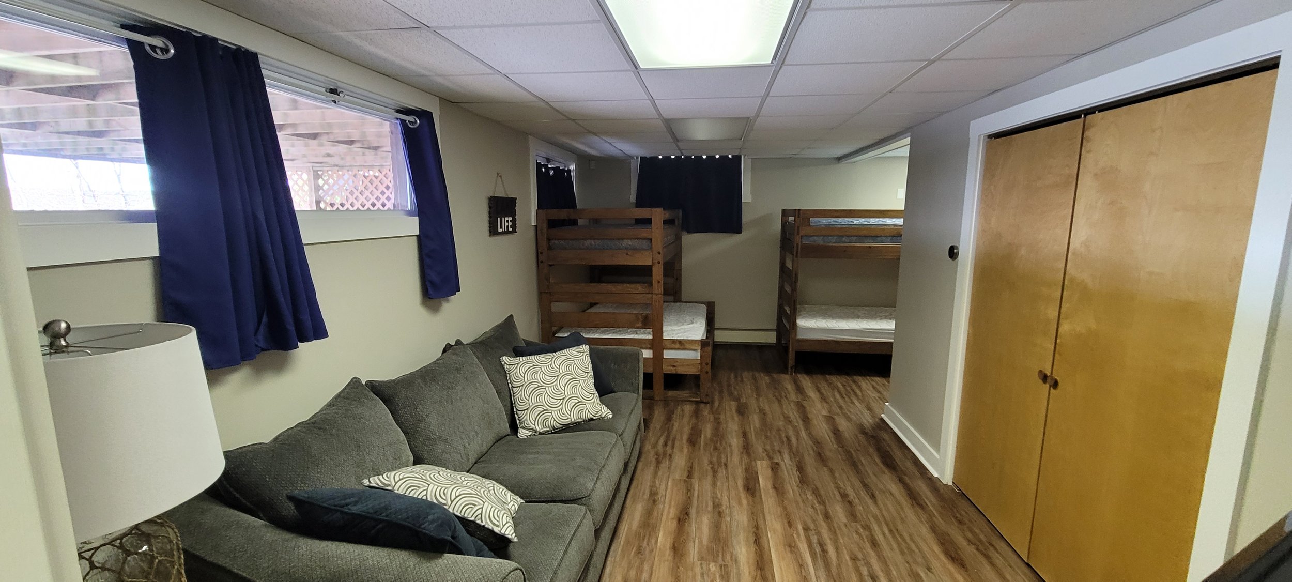
Our Local Partners
Location: Moultonborough, NH | Year Completed: 2023 | Subcontractors: Interior Design: A.Lee Interior Design, Tile: Finer Tile and Masonry, Plumbing: CL Plumbing and Heating, Electrical: Normand Electric, HVAC and Dehumidifier: Freer & Sons, Shower: Pemi Glass and Mirror


