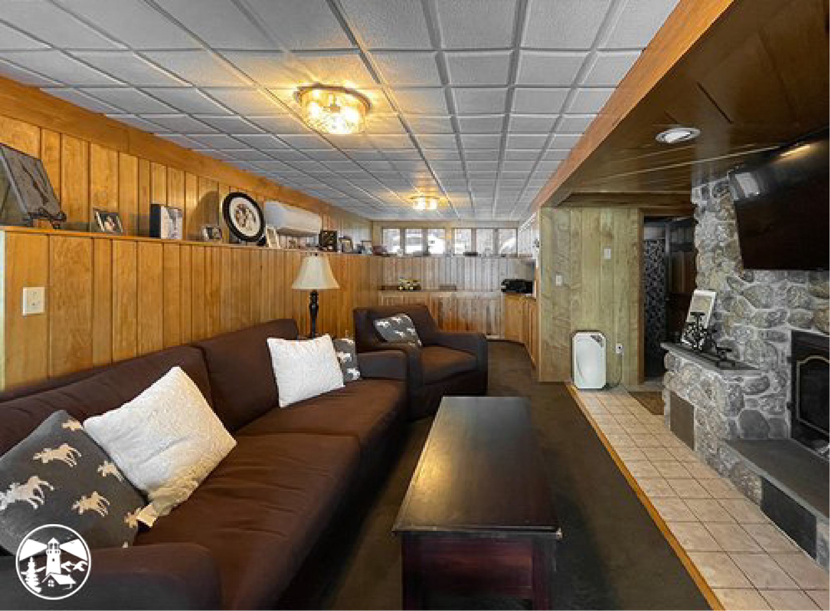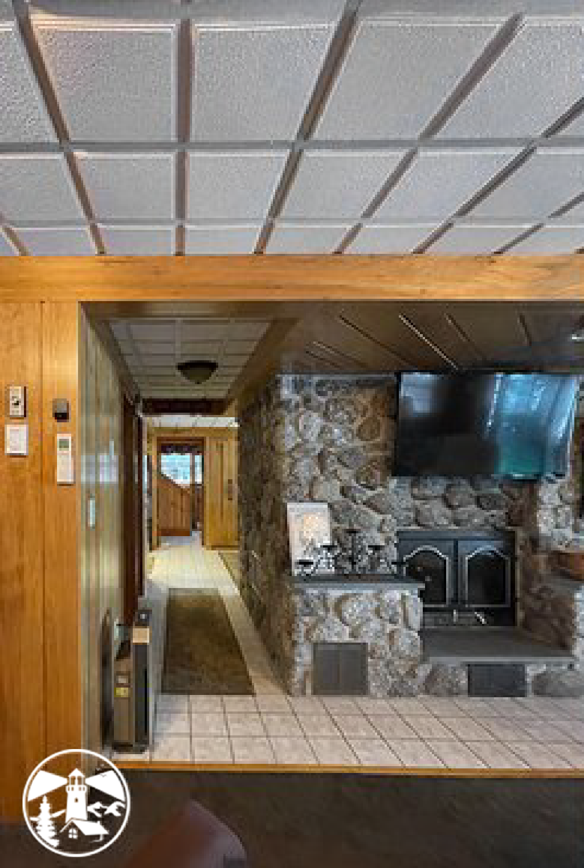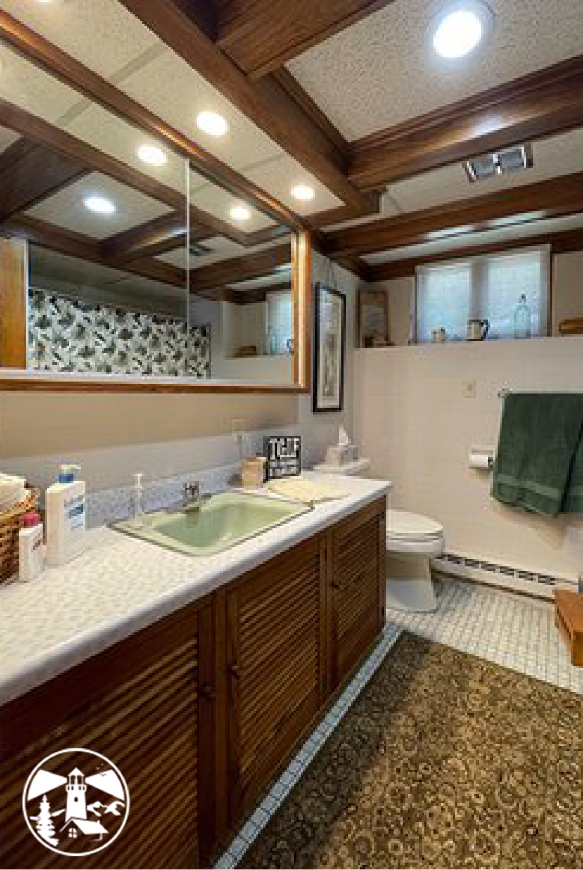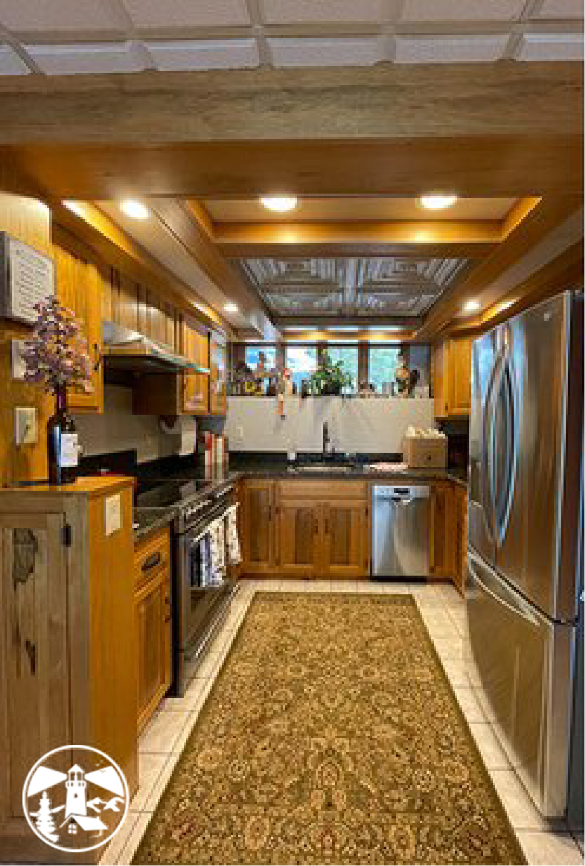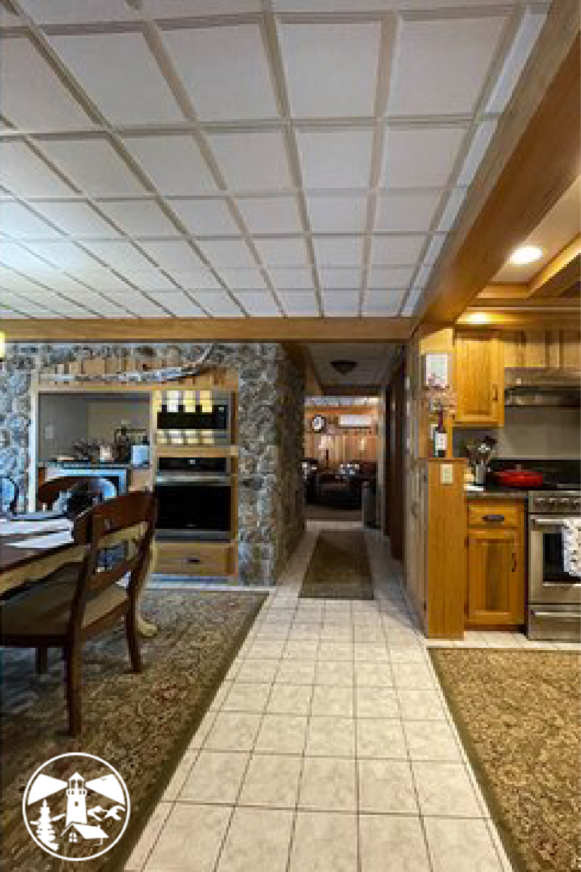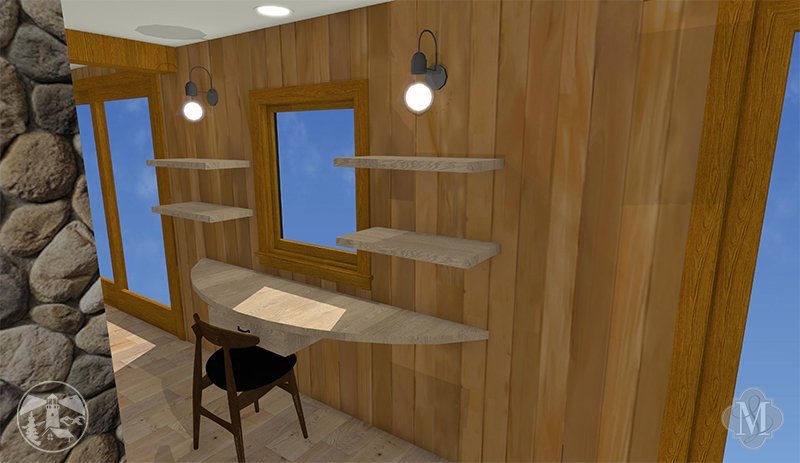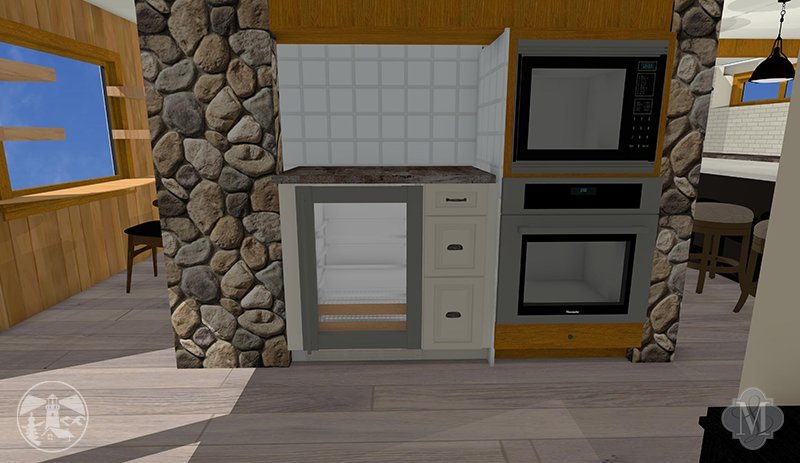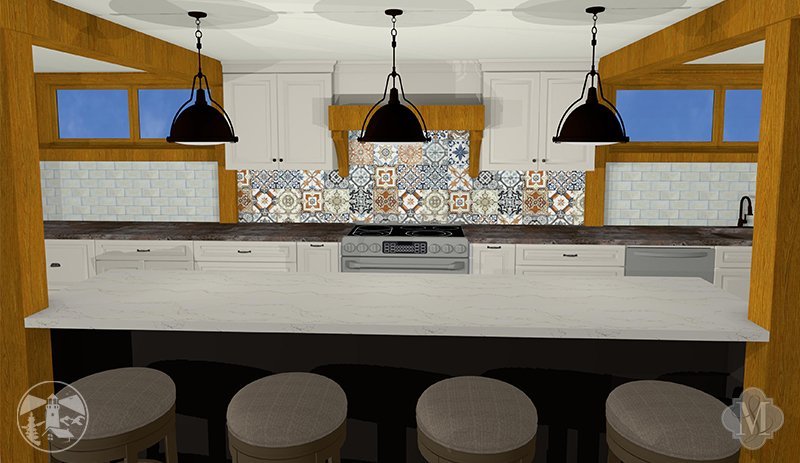FAMILY BUILT LAKE HOUSE GETS A MODERN UPDATE
"Jeremy and the Lighthouse team were very respectful and thoughtful of finding ways to integrate the old as we worked on designing the perfect new space for our family."
On the shores of Lake Winnisquam is a property that has been in the family for multiple generations. A ranch style home with a rich history that began in 1966. Over the decades, the home’s residents may have changed. However, the family focus has remained the same.
The transformation of this lake house first floor is centered around making memories. It is extremely important to the homeowner that Lighthouse Contracting Group retain the design and aesthetic throughout the renovation. The remodeled kitchen, dining room, half bath, living room and office area should appear as if it’s part of the original 1966 design.
BEFORE PHOTOS
THE STORY
“The ‘Camp’ was purchased in 1966 by my aunt and uncle. My uncle was a craftsman/carpenter.
I remember packing the car up with my sister, our parents and grandparents to go up to ‘Camp’ every weekend. From early spring through late fall since I was child. We would also stay as much as we could in the summer.
Over the years, Camp was transformed into the home it is today. Oftentimes, on weekends, the whole family would help my aunt and uncle with all of the additions and improvements to the lake house. I remember my father and my uncle building additions, up on the roof, digging in the dirt, etc.
My dad would find time to take his boat out fishing, which he loved to do! My husband and I started bringing our family up to Camp when they were little. Making beautiful memories.
Along the way, Camp was renamed the Lakehouse. We bought the home 9 years ago and have recently retired to our “Happy Place.”
The home is full of memories. Now, our grandchildren are making memories at the house!
INTEGRATING OLD AND NEW
As we thought of renovating the living space and kitchen to accommodate our growing family, it was important to me to integrate some of the old into the new. For example, the stone fireplace. The centerpiece of the space.
My grandfather, my sister and I would gather “pretty” rocks from the woods and from the lake and put them in a big pile. While my sister and I really didn’t understand why we were making the pile, that pile would one day become the fireplace!
I remember my uncle getting batches of special wood to build the kitchen cabinets and walls. They loved the wood they were gathering. I remember my uncle telling me about it. It was called Frake wood and was from Africa. He made beautiful cabinets and wall covering.
WHY LIGHTHOUSE
After talking to Jeremy, I knew that I wanted Lighthouse Contracting Group to do the renovation. Jeremy and the Lighthouse team were very respectful and thoughtful of finding ways to integrate the old as we worked on designing the perfect new space for our family.
We are looking forward to making many more family memories in our renovated home!”
LAKE HOUSE INTERIOR DESIGNS
Lauren Milligan Design has plenty of experience decorating homes in the Lakes Region. For instance, her award-winning work on The Refuge. A Governor’s Island lake house renovation where she updated a 1950’s structure with beautiful details.
Lauren has chosen modern updates for this home while retaining the original character. Her 3D renderings give a glimpse at what is to come over the next two months.

